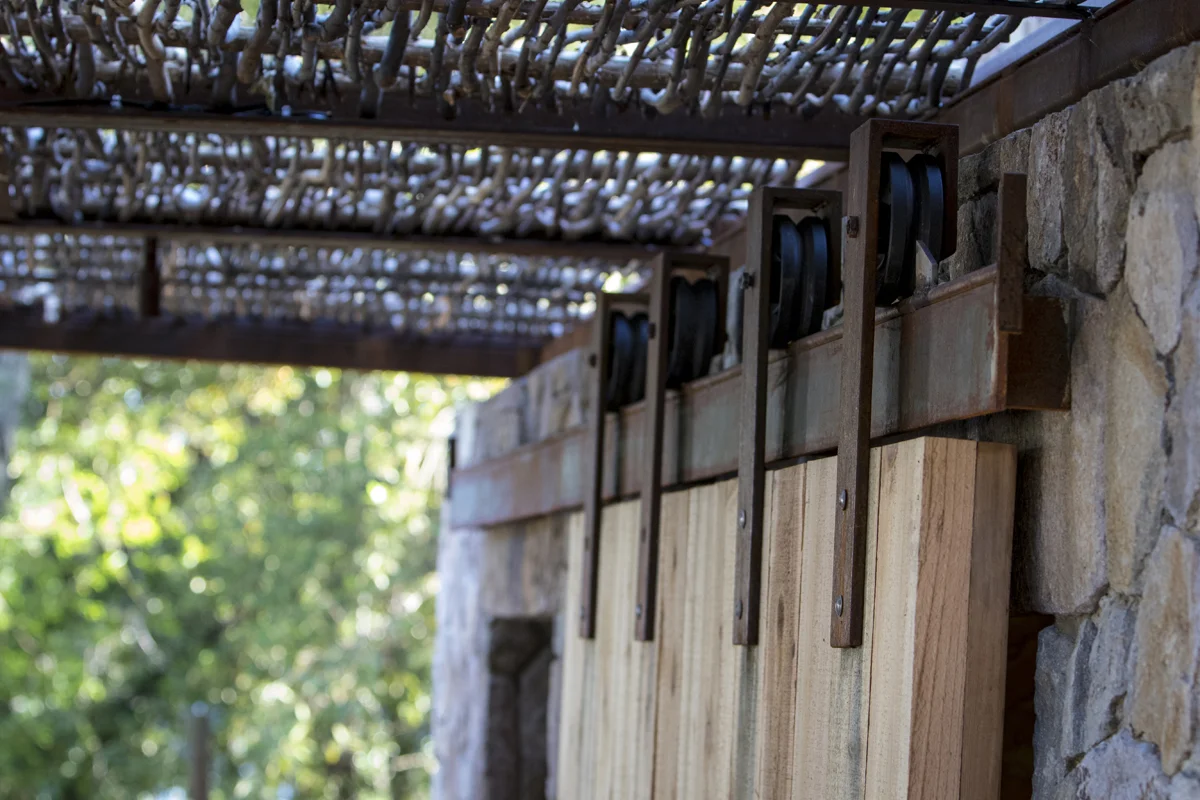St. Helena HIllside Home
Oxbow worked an outdoor living and dining room into the bones of an existing landscape overlooking Lake Hennessey. The new outdoor living spaces expand on a 1979 home by Napa architect Andrew Batey. The expansive arbor was crafted from corten steel and woven willow panels from The Willow Farm. Over the ipe deck, a fireplace with a custom sheet metal spark arrestor creates a cozy gathering spot. The entire room is engineered into an unstable hillside on a series of piers, grade beams and concrete walls.
Landscape Architecture: Roche+Roche Landscape Architecture
Photography: Suzanne Becker Bronk Photography













