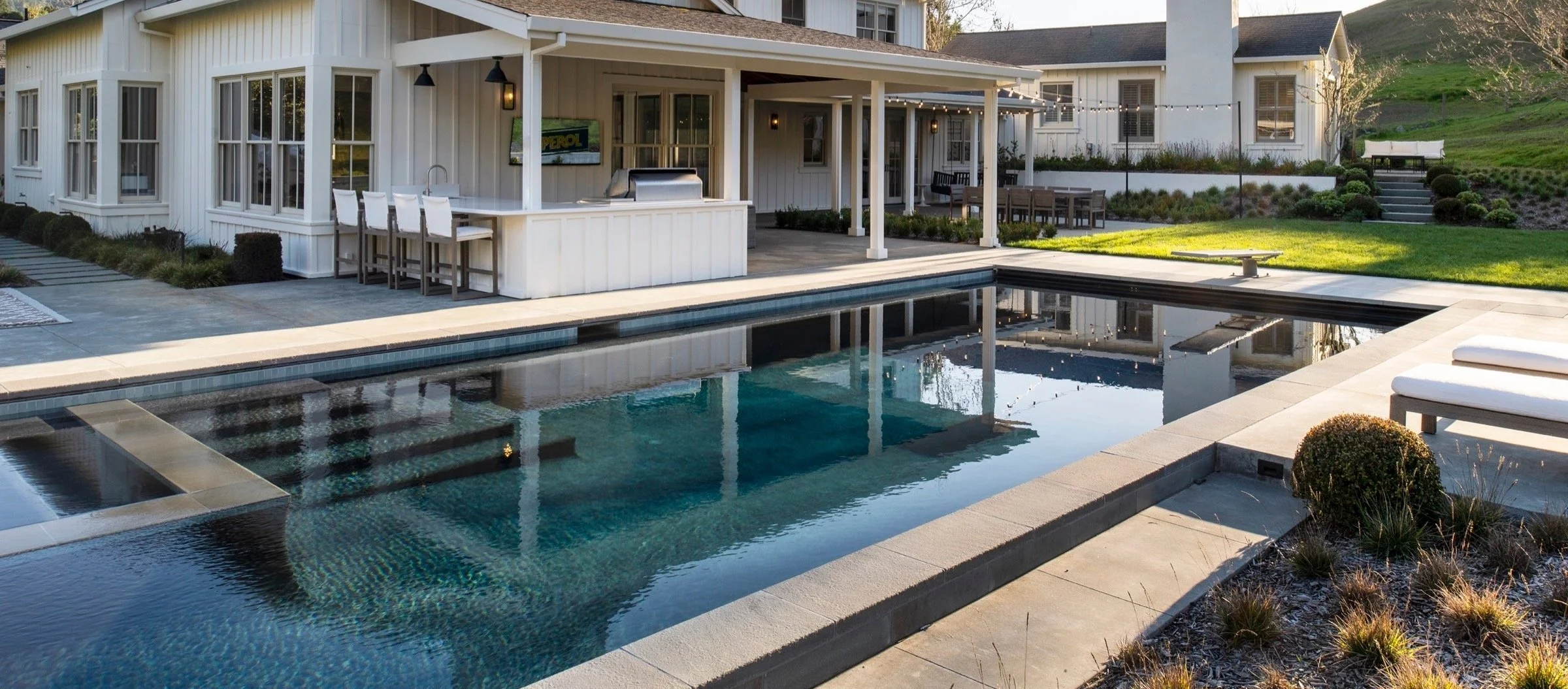Nicasio Entertaining
This Nicasio landscape responds to a complex site with a thoughtful arrangement of key features. A native hillside with upslope conditions, ravines with ephemeral and seasonal flows, and stringent setbacks all informed the site design.
To create space for entertaining, the pool was placed right at the ravine setback line, so that the pool edge floats above the adjacent native landscape.
An outdoor kitchen was framed into the end of an existing rear loggia, which separates the pool focused entertainment area from the formal garden dining in the parterre garden. The outdoor dining room is anchored by a large farm-style dining table and catenary lighting.
Beyond the central lawn adjacent to the dining area, the primary bedroom terrace sits elevated. An existing site wall and utilitarian access stair that separated it from the lower lawn were cut back. Site spoils from the pool excavation were used to help balance the site and create a more graceful native garden transition allowing an enhanced low-water use meadow/perennial garden mix to spill into the project.
In this regard, the central lawn becomes a hub connecting the parterre garden dining experience, the pool terrace and the bedroom terrace.
Interior Designer: ECHE
General Contractor: Larkspur Builders Inc.
Photography: Drew Kelly













