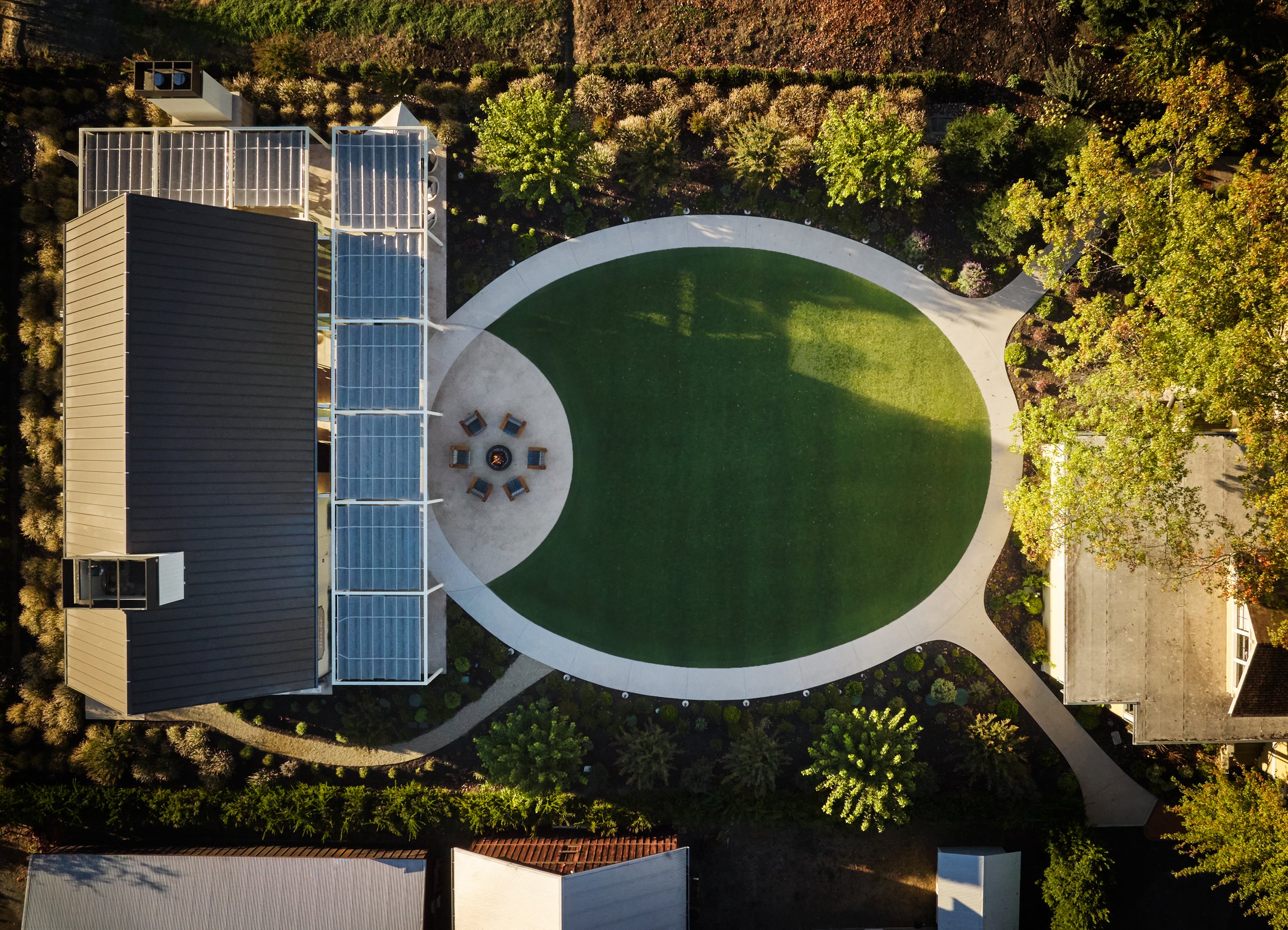Frank Family Winery
In 2023, the renowned Frank Family Winery added The Miller House, a new select hospitality space and member lounge, to their expansive vineyard.
Oxbow joined the team to ensure the new planting design flourished from proper soil preparation, highly efficient drip irrigation and mulching practices. Our horticulturalists then selected premium quality plants worthy of the exclusive setting for installation.
The planting palette of soft grasses helps to ground the new building in the landscape and enhances the relaxing indoor/outdoor experience of the gathering areas, both large and intimate.
The interior and exterior of the building are designed to be used year round. Walls of floor-to-ceiling sliding glass doors open to eleven hundred square feet of exterior covered seating, which provides space for tastings and events. Fruitless mulberry trees around the perimeter of the patios provide shade and passive cooling for leisurely summer wine tastings. Crepe myrtles provide beautiful summer flowers, dramatic fall foliage and their interesting bark and aesthetic structural branching forms are revealed in the winter. Olives are synonymous with the Napa Valley, and reinforce the connection to this beautiful region.
Interior Design: Hawkins Interiors
General Contractor: Facility Development Company
Photography: John Merkl

















